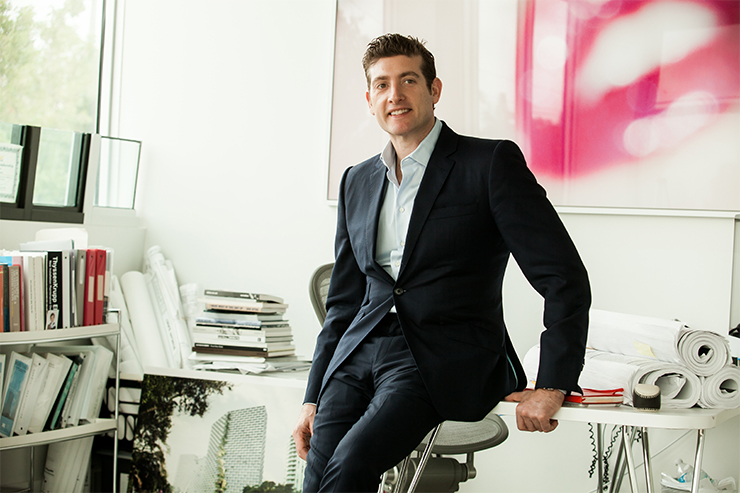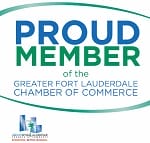By Linda Lee
Portrait by Gary James
The proposed Marina Lofts rental towers on the south side of the New River was at the eye of a storm of debates for the better part of 2013. If we’re talking “Jeopardy!,” the answer would be: what caused the controversy over the rain tree? Nearly 100 years old and guarded by a 1987 city commission resolution, the tree was in the way of three rental towers that, if built, could potentially house almost 1,000 people in downtown Fort Lauderdale. The debate that ensued over the project last year fell into predictable camps: anti-growth, pro-small-town-feel types who wanted to keep the 1987 resolution were on one side, and developers and city officials hoping for a more urban downtown were on the other.
The developer of the project, Asi Cymbal, 44, notes that the tree was in a barren lot and blocked from its scruffy neighborhood by a chain-link fence—thus hardly a tourist destination. Truth be told, most residents of Broward County couldn’t tell a rain tree from a poinciana, but the tree was a convenient excuse to hold up this mega-project, just one of the many the city estimates will add 37,000 residential units to a downtown with a population that’s growing each day.
This is not a pebble. It’s a landslide, somewhat akin to what hit Miami along Biscayne Bay starting a decade ago. Among the coming Fort Lauderdale projects is the 26-story New River Yacht Club on the south side, which can wave to Marina Lofts to the left of it (with its tallest building being 30 stories).

WATER WORLD: The Danish architecture firm, Bjarke Ingels Group (aka BIG), has created an awe-inspiring design for Marina Lofts, celebrating Fort Lauderdale’s water culture.
The tree debate was settled in October, in the wee hours, leaving people to argue about the next thing. There will eventually be three buildings at Marina Lofts, if you count the one that looks as though it was torn apart as two buildings. The design was deemed inspired and cutting-edge and hideous and something that had been hit by a hurricane. The effect of a new building looking a bit like rubble is not new. The artist James Wines dreamed up much heralded storefronts for the Best Products company in the 1970s, which looked as though they were falling down. “It was very inspirational, actually,” says Daniel Kidd, the project leader for Bjarke Ingels Group, the Danish firm behind Marina Lofts’ design. “After we had the initial scheme, a lot of people started referring us to [Wines’] work. He did a lot of stuff with bricks, but we’re using the bricks as a metaphor.”
But that’s not to say that local skeptics were being provincial about the design. There’s always a debate when architects propose anything other than a box with some windows and balconies, and Bjarke Ingels is a much-celebrated free thinker. He stunned New Yorkers—not an easy crowd to stun—with his W57 project, a residential/office/retail tower set on a tilted axis around a courtyard, allowing units even in the back to have copious sun and views of the Hudson River. For the new Danish Maritime Museum in Elsinore, Denmark, the Bjarke Ingels Group rustled up an underground museum, with bridges levitating over an old dry dock. The museum is sunk 16 feet below the nearby Baltic Sea, so as to not distract visitors from the area’s big draw: Kronborg Castle.
“I thought it was exciting to bring in one of the most challenging and creative young architects working today, just across the river from our museum,” says Bonnie Clearwater, the new director of Nova Southeastern University’s Museum of Art | Fort Lauderdale. “There is a desire for living downtown in something stylish and affordable.” The completed Marina Lofts will have just under 1,000 rental units, with 450-square foot studios starting at $1,100 a month and three-bedroom units at $2,750, a price the project calls “affordable luxury.”
Kidd explains the project is an “artsy draw for people who would appreciate a kind of raw aesthetic.”
Cymbal, the developer, says, “We expect doctors and nurses, urban professionals working on Las Olas, empty nesters and…anyone who is drawn to design and style.”
Current plans are to break ground by the end of the summer, with the first tower, the right-hand part of the “broken” building, finished by the end of 2015. For those who wonder if all three parts of the Marina Lofts project will be finished according to plans, prospects look good, although there is a possibility the project could change, in part, to a condo. With interests from locals to own property instead of rent, a shift back to the go-go days of the mid-aughts, Marina Lofts is considering altering its original proposal for rental-only units. If Cymbal and his team do decide to incorporate condos into their pitch, a sales center needs to be built and advertising developed, which will set back construction about six months. Whether Cymbal finances the whole project or brings in an equity investor, he says, “We’re comfortable with either one.”
“I thought it was exciting to bring in one of the most challenging and creative young architects working today.”
-Bonnie Clearwater
The river area is proving to be a nexus for optimism and investment. There are new restaurants and shops that have opened in the last six months as well as planned mass transportation, among the already existing offices and university campuses. Glenn Ross Caddy, a psychologist and real estate investor with offices near the Museum of Art, notes there is “an assurance of increasing property values” along the river because it’s “a haven of beauty right in the downtown of what is now a very cosmopolitan small city.”

MIND THE GAP: This rendering of Marina Lofts shows the proposed gap between the east and west buildings.
Kidd, of BIG, says, “Fort Lauderdale has an amazing water culture—the sheer volume of the city that is directly involved with water.” He notes the third tower will be built in front of what he calls a “boat garage.” “There is a gateway,” he says, “where boats will pass through the building itself. It almost celebrates that boating activity.”
Christopher Lee Wren, director of the Downtown Development Authority (DDA) of Fort Lauderdale, was an early fan of the project, which, at 413 SW Third Avenue, is in what he calls a “pioneering area.” His first meeting with the developer, Cymbal, turned into a three-hour bash at Tarpon Bend Food & Tackle.
“I love his trendsetter attitude,” he says of Cymbal, who, after buying the property in 2011, lived near it for 18 months to, as he says, “get a feeling for the neighborhood.” Cymbal, who is part-owner of the hip Bardot lounge and Gigi restaurant in Miami, was impressed with what he found in Fort Lauderdale: YOLO, “a superior restaurant,” he says, and American Social, “the best bar in Fort Lauderdale.”
“It’s a wonderful community with tremendous potential. And there is the chance to transform it with architecture and design.” -Asi Cymbal
“It’s our first foray into Broward County,” Cymbal adds. He was attracted to Fort Lauderdale after building in Miami’s Wynwood and Midtown areas because, he says, “It’s a wonderful community with tremendous potential. And there is the chance to transform it with architecture and design. I didn’t grow up with design and money. It’s something I had to learn over the years. I want to present that to people around me.” To find the right architect for the project, he says, he asked every architect he knew to suggest someone fresh and exciting—and all had Bjarke Ingels on their list.
Wren, director of the DDA, says, “Our local architects are just, ‘Can you believe there’s such a focus on a building in our community?’ It certainly produced quite a wow factor.”
As for that rain tree, Cymbal insists his arborist and consultant have confirmed that the tree will be saved, preserved and moved to a location near the entrance to Marina Lofts, its arching branches shading its own little vest-pocket park.
Originally appeared in the Premiere 2014 issue.




